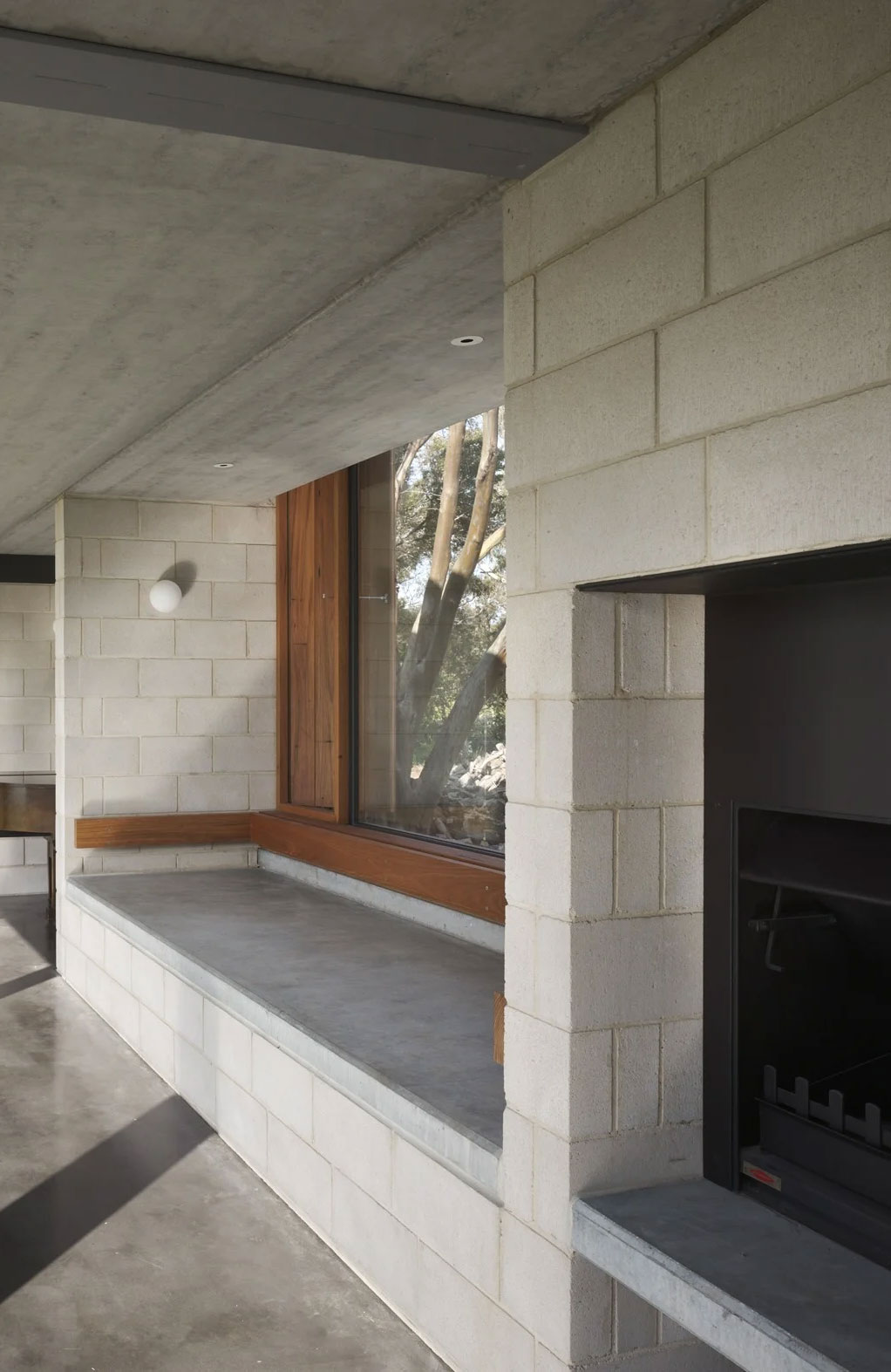LUTUM Designer Block for the Curlewis House
The Curlewis House is organized around two courtyards, and sits within a large-scale rural, coastal landscape.
The site looks over Corio Bay towards the You Yangs, the Melbourne CBD and the Geelong industrial waterfront. The house responds to the scale of this landscape and the site’s specific soil conditions. It is set back from the coastline and the street and sits behind and between existing trees. The building’s floor levels step down with the fall in the site, and the building circulation links and crosses over the site pathways.
The building spaces and circulation link around and into two courtyard spaces. These are both “loose” courtyards that are connected to the surrounding landscape but act to mediate the scale of it. A series of thin internal and external spaces – some contained, some covered and some open – are discovered as you arrive and walk through the house. The structural materials are used as finished surfaces; LUTUM Designer concrete block, hollow-core pre-cast concrete panels, and steel lintels. This materiality has a sense of solidity and protection but also allows spaces adjacent to courtyards to feel like porches or extensions of the courtyard space, allowing exterior spaces to come into the building.









































